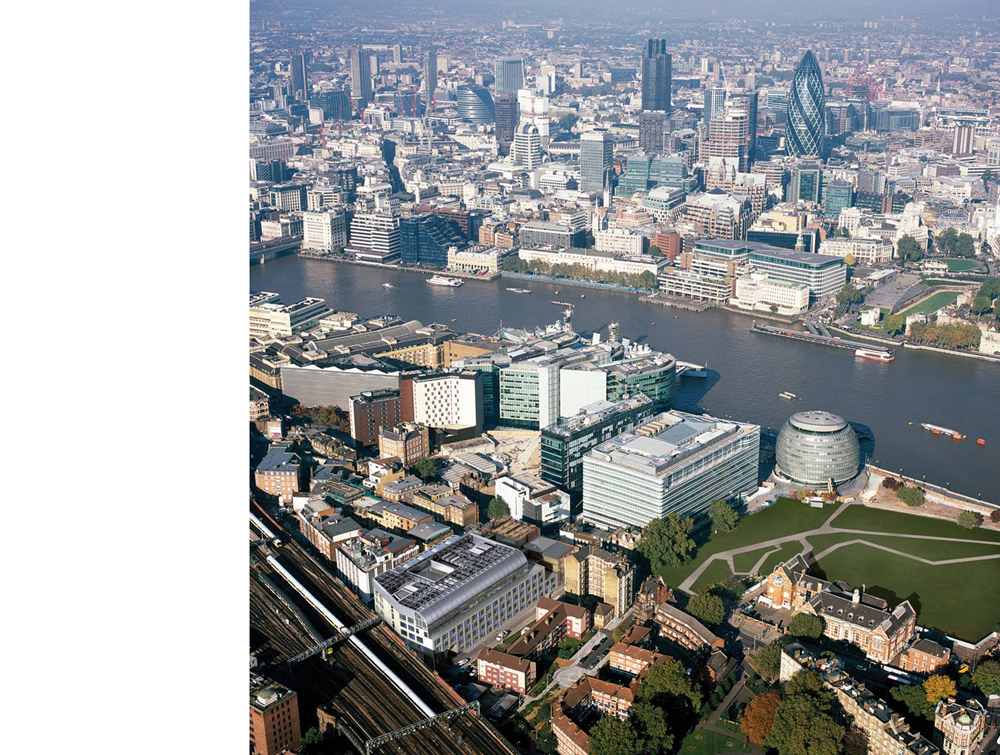


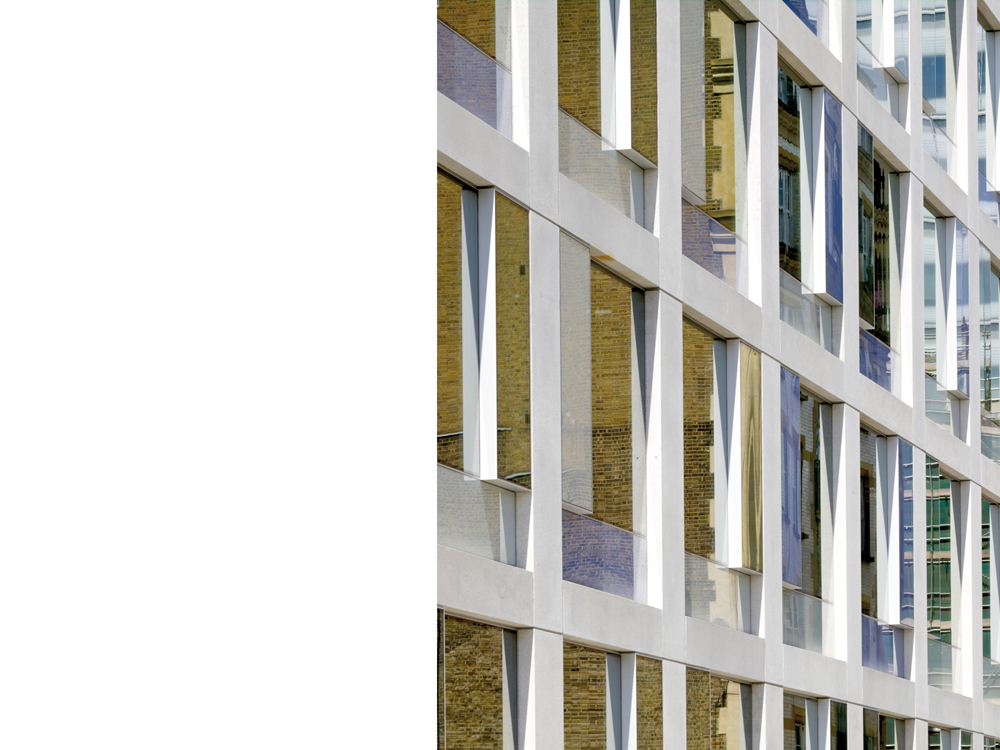



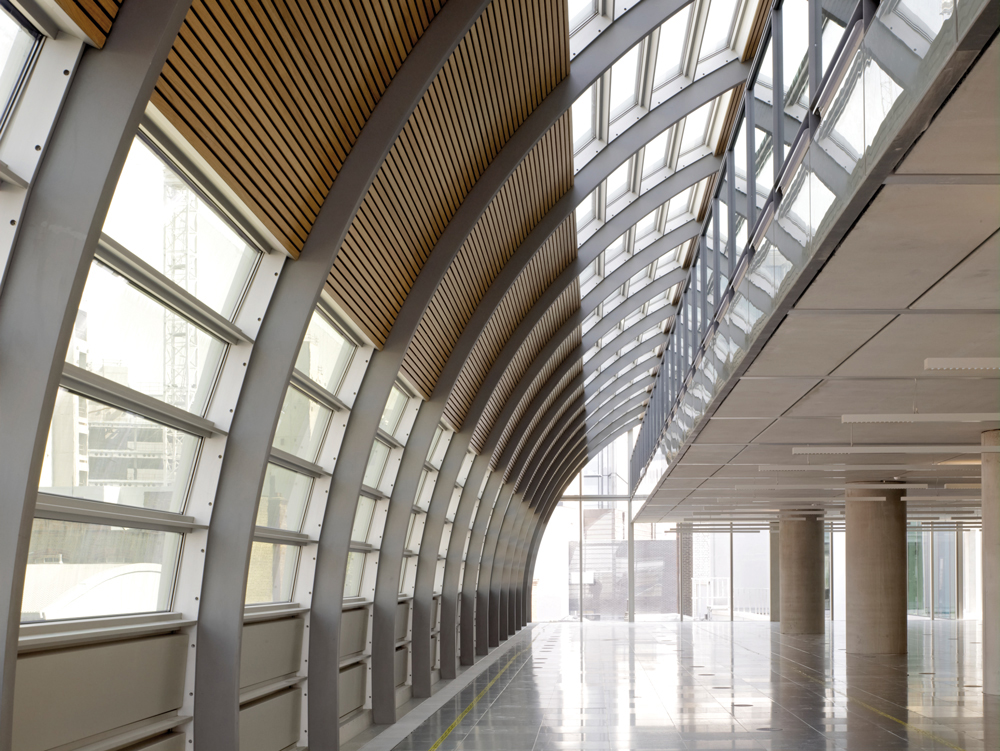






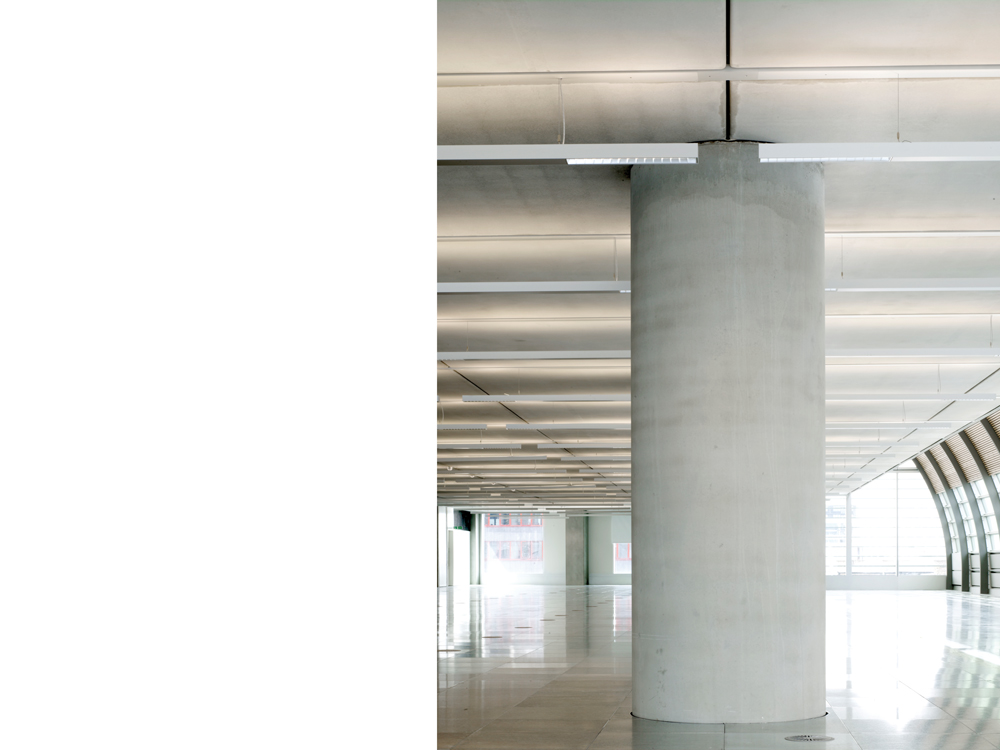

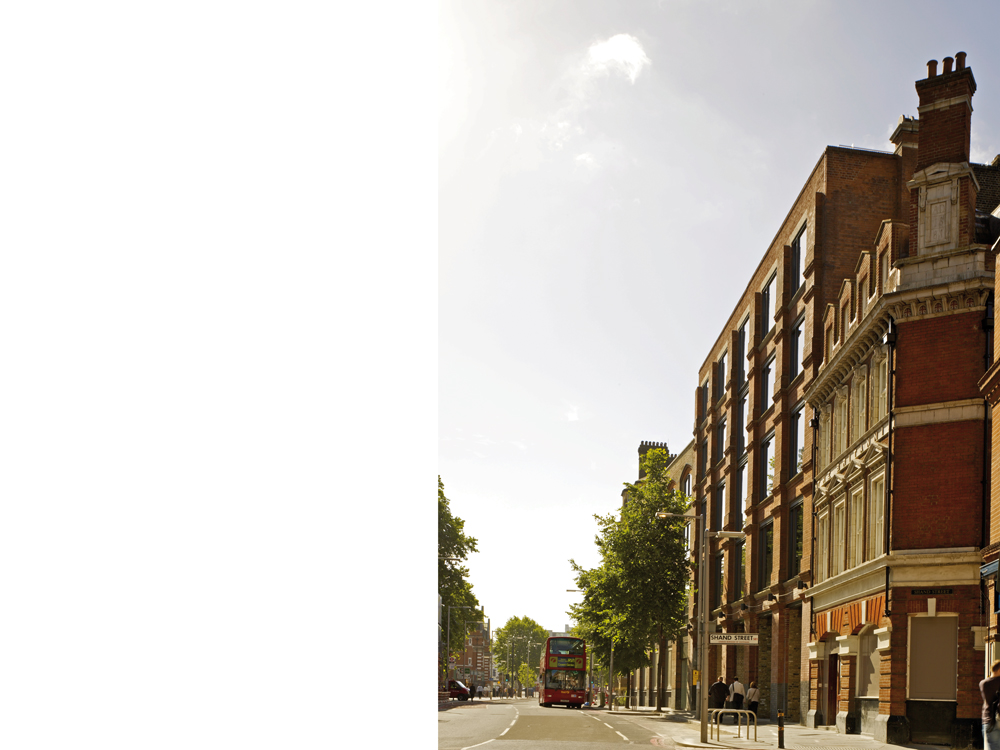
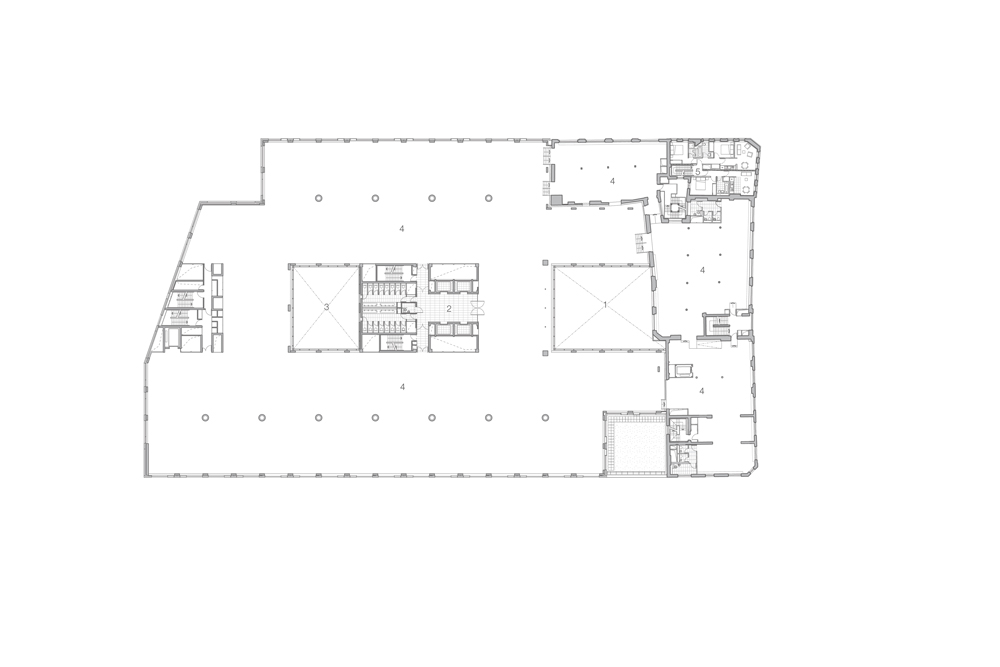





LONDON,
2006
The Tooley Street project is an 18,500 m2 mixed-use development for Great Portland Estates. Embodying ideals of sustainability, prefabrication and flexibility, 160 Tooley Street represents a significant step forward in the evolution of speculative office design. Part refurbishment and part new build, the project offers 200,200 square feet of flexible office space across six floors, a variety of ground floor retail units and five residential units. With local air displacement through columns rather than central service cores, releasing space to permit greater floor-to-ceiling heights, the engineering has been integrated into the fabric of the architecture.
From inception, the client and project team wanted to design a building that would serve as a new model for large-scale commercial office developments. The ambition was to create a high quality, flexible product that embraced sustainability and the use of intelligent procurement and construction processes. An innovative approach was then adopted for all aspects of the building’s design, procurement and construction. All of these can be loosely defined under the term ‘lean office design’. Whilst few of the technologies applied are in themselves ground-breaking, it is the way in which these have been successfully brought together, coupled with the scale of application that was visionary.
Author: AHMM Architects
Collaborator: Ignacio Vidal Traver Architect