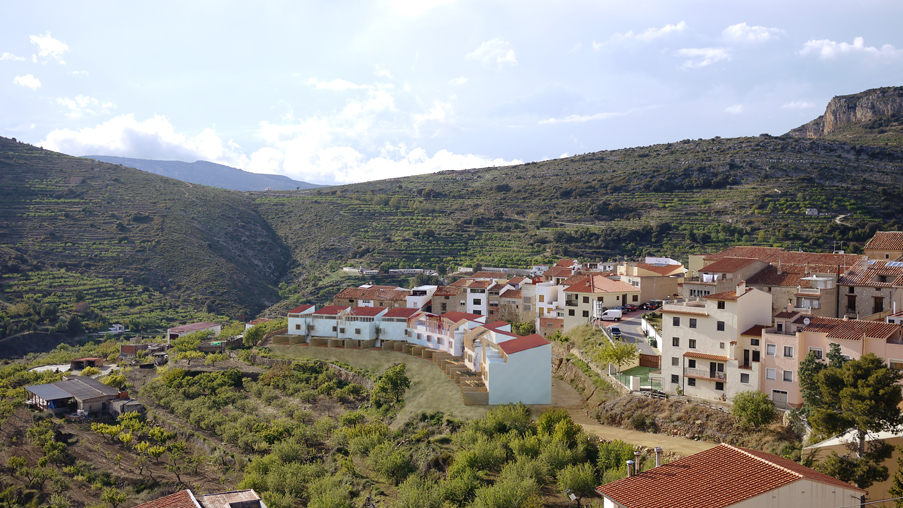



LA PLANA ALTA,
2012
Under the term New Rural Architecture, the feasibility study consists in the design of 13 row houses in the town of Sierra Engarcerán. Located in a high plateau of the mountain range with the same name as the town, Sierra Engarcerán constitutes an authentic point of view of the flat land of Castellon. From here one can distinguish the majority of towns in the province, as well as – weather permitting – the Columbretes Islands.
Given that the site is located in the left margin of the road accessing the town, it enjoys a privileged situation in terms of visibility now that it will become the new entrance image of the town. Therefore the proposal picks up on this responsibility proposing a broken massing geometry with the aim of fitting in within the characteristics of the town. Simultaneously, the solution proposed offers a new coherent and organized elevation to the town.
Coauthor: Vicente Salvador