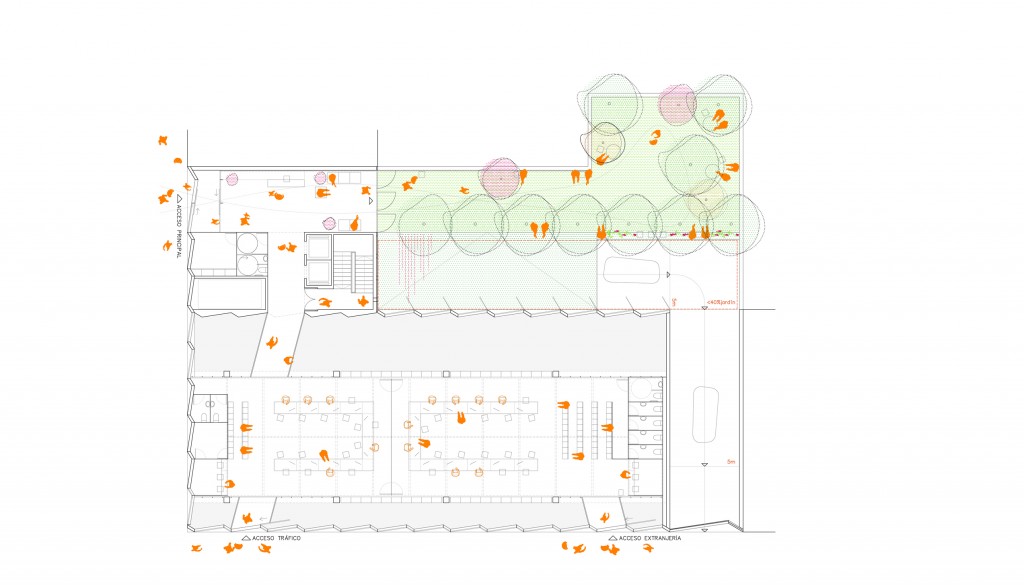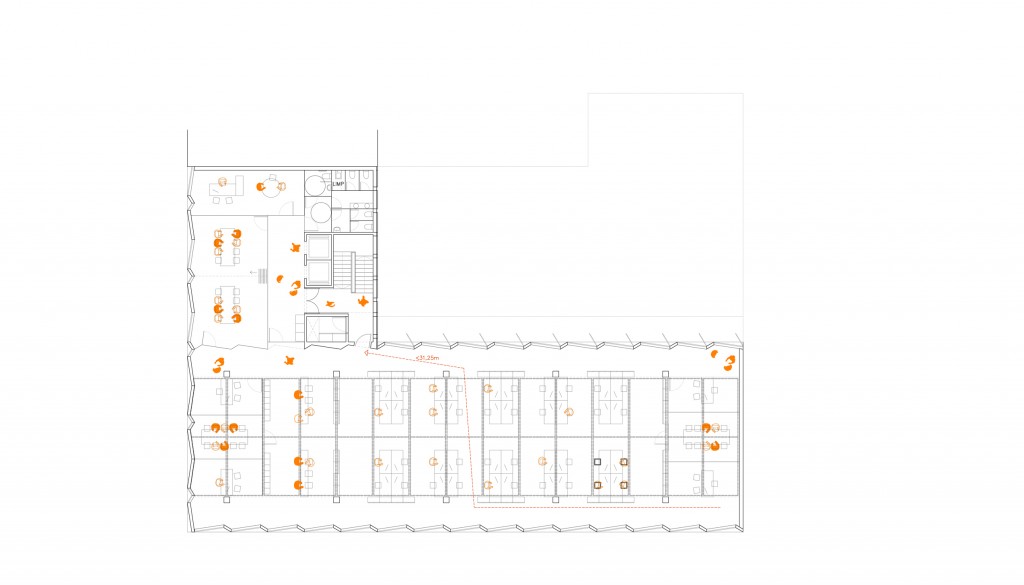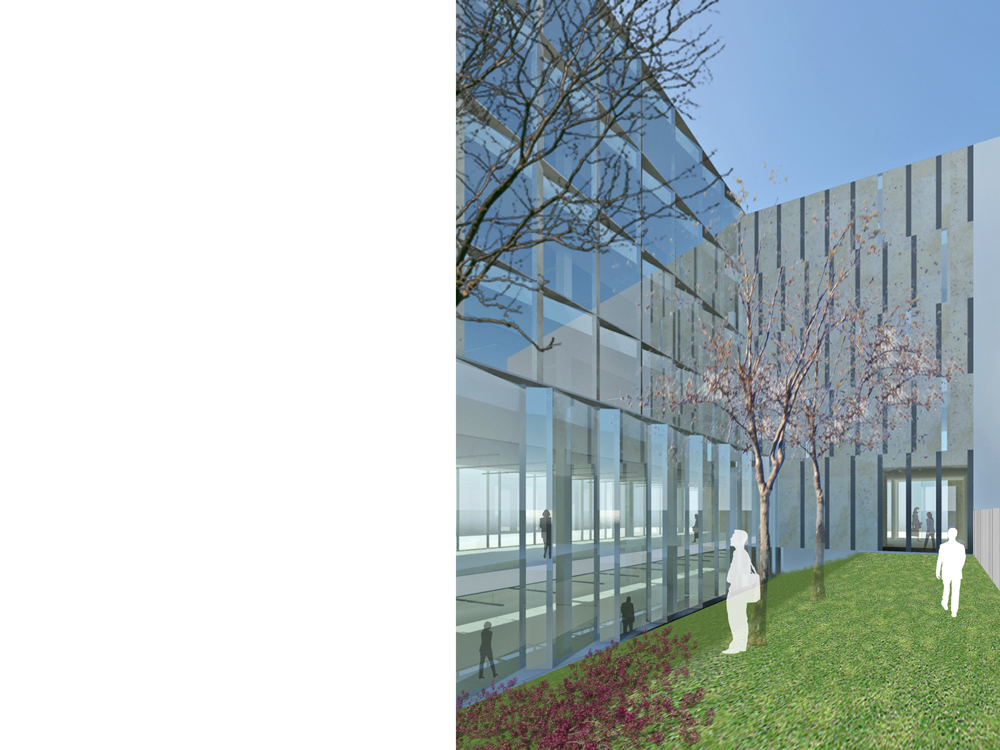












TARRAGONA,
2010
Located in an area of the city currently under development, the building occupies one of the corners of the block. The project has three main strategies. The first one consists in placing the communication core on the short side of the site, allowing for a single large open plan office plate of great flexible qualities adaptable to any future tenant as well as any interior fit-out. The second has to do with enabling the lower ground floor to be used by office space, maximising the office floor area, which results in a positive economic impact. To achieve this, the ground floor slab reduces its width in order to create two floor voids on either side allowing for natural light to invade this lower floor. Thirdly and last, this strategy aims to encourage social life in the building by offering a rear garden open to the courtyard of the block. The access to the building at ground floor is in direct relation with this rear garden.
Coauthor: Victor Pujol