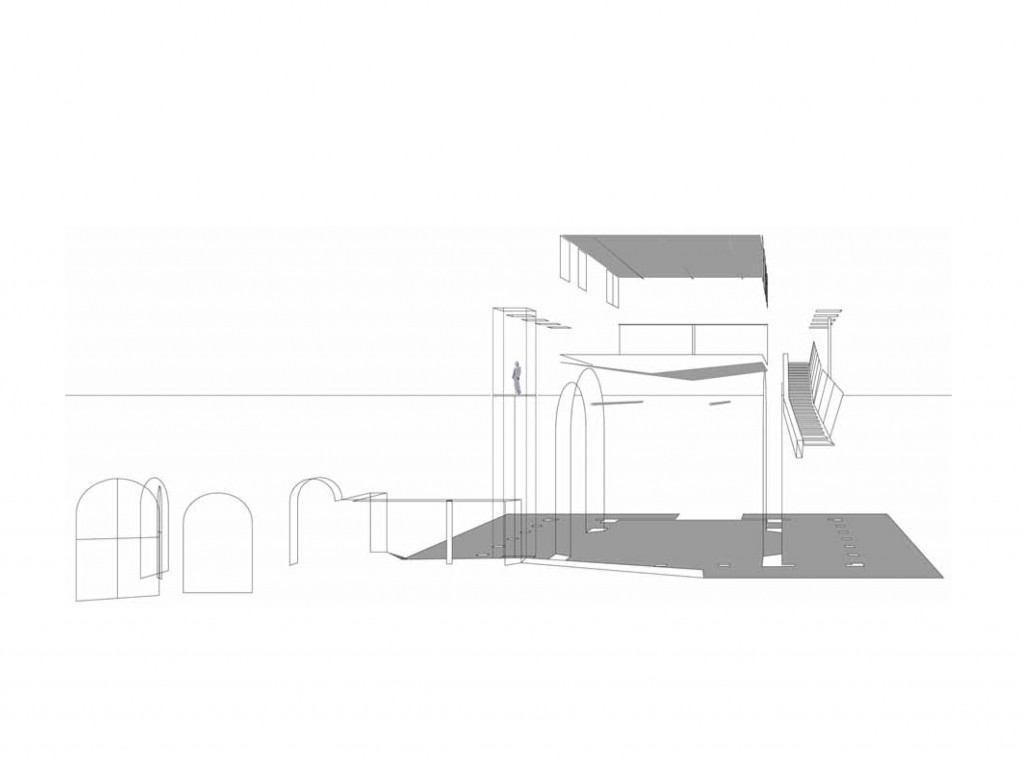







BARCELONA,
2002
The refurbishment of the Centre of Art Santa Monica has two main objectives. The first one has to do with expanding the floor area of the current exhibition. The second aims to improve and simplify the accessibility and circulation of the building. With this dual objective in mind, we built a new exhibition hall on the third floor, just above the covered courtyard of the cloister. In terms of accessibility and circulation, it is proposed to relocate the access – currently located on first floor – moving it to the chamfered corner of the building, at ground floor. A new elevator and a rampant stair, both located in the courtyard of the cloister, improve accessibility and vertical movement of the art centre. Likewise, several skylights are located to allow entry of light into the interior.
Author: Albert Viaplana
Collaborator: Ignacio Vidal Traver Architect