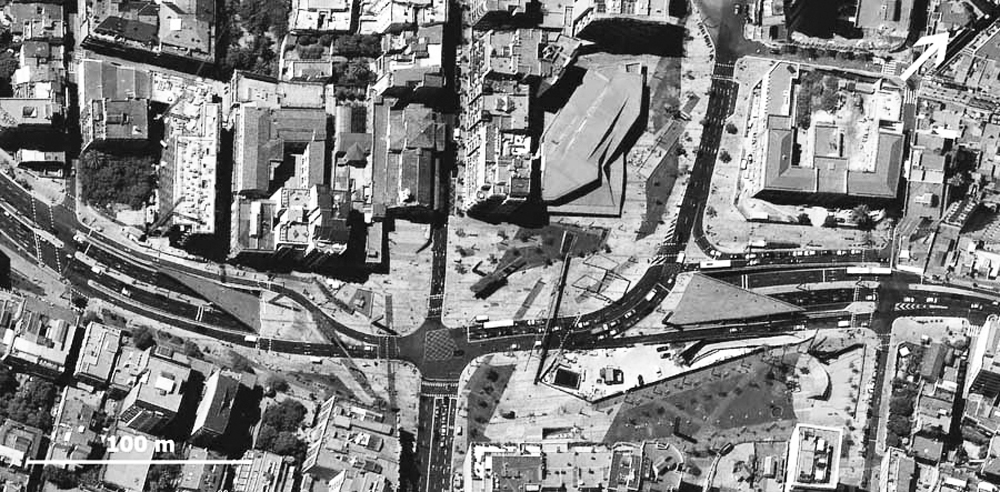

BARCELONA,
2003
Plaza Lesseps is located to the north of Barcelona city centre. The square is located between districts of Gracia and Sarria-Sant Gervaci, above the transit ring road Ronda del Mig. It is the confluence of 10 streets, 12 bus lines, one line of metro and two more under construction. It is one of the busiest places with 120.000 vehicles and 20.000 pedestrians daily.
Plaza Lesseps is an example of integration of transportation and civic public space. Two opposing urban layers are super-positioned, interacting with each other, reflecting complexity of the city. The first thing the visitor spots in this vibrant public space is constant intermingle of different mobility modes and large-scale, eye-catching metal sculptures (like a giant cube, hanging beams or inclined metal obelisks) dispersed all around the public space. Various urban activities and buildings that vary significantly in terms of type, style or height also characterize the square.
The project keeps transit traffic underground, while on-ground transport is skilfully rationalized and placed in the central part of the square. Large parts of the square, attached to the buildings, have been liberated for pedestrians. Both entrances of the tunnel located under the square were hidden by inclined terraces, which help reduce the impact of noise while serving as viewpoints. The slope of terraces fits into natural terrain visually closing the square.
Extensive endeavour has been made to enhance civic use of public space and make it an enjoyable, attractive place. Plaza Lesseps contains seating areas in all its parts, there is a small auditorium, courts for the Mediterranean game of bocce, large park-like areas, two playgrounds for children and a pet relief area.
Author: Albert Viaplana
Collaborator: Ignacio Vidal Traver Architect