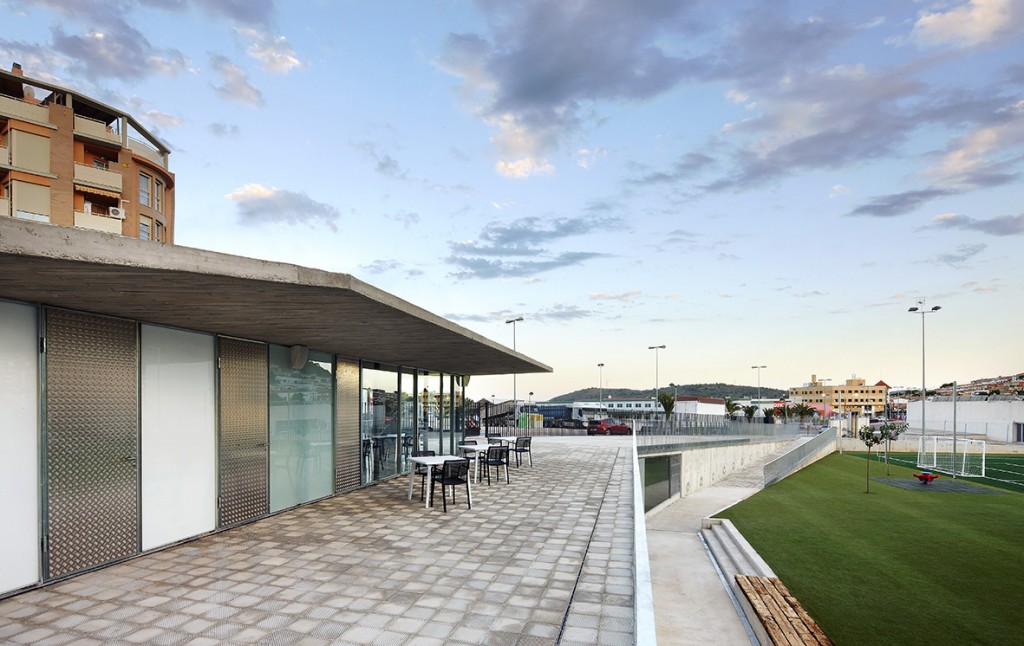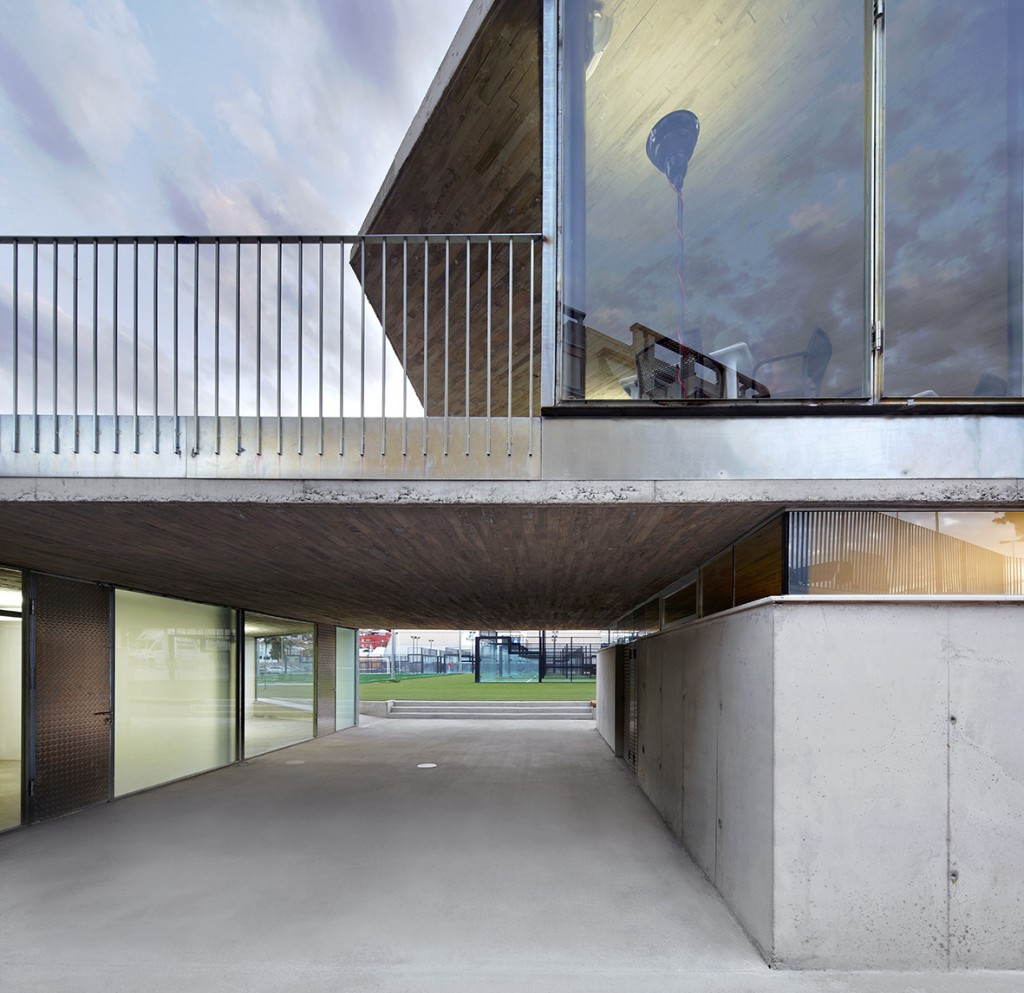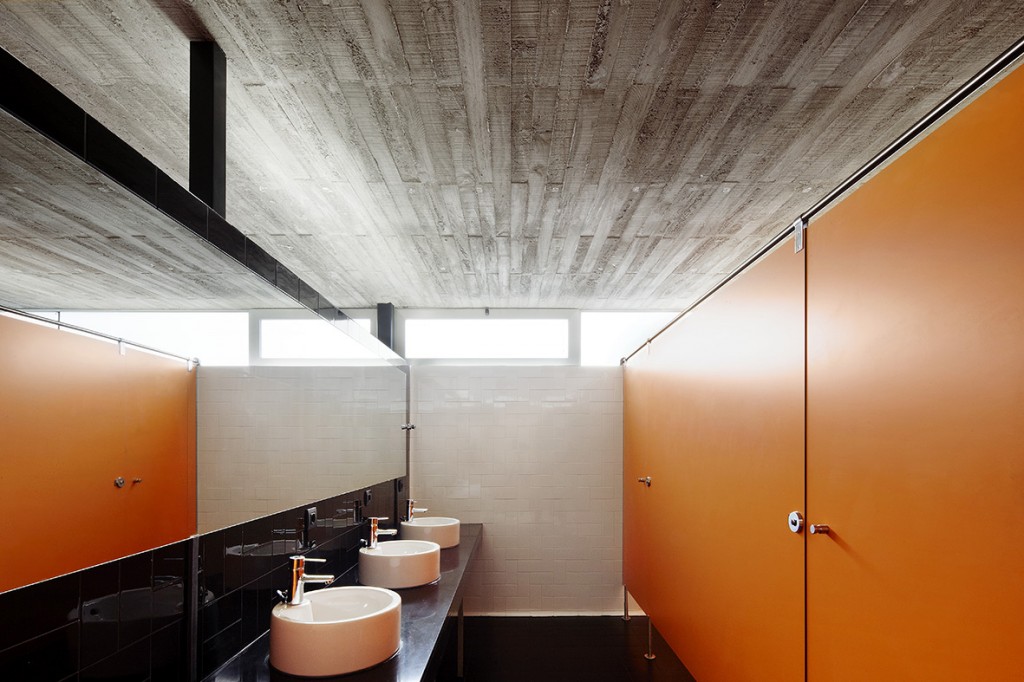



















LA VALL D'UIXÓ,
2010
The sports facility completes a public urban block where it stands currently the Honori Garcia High School, the sports pavilion and the swimming pool building. The proposed massing – comprised of access ramp, changing facilities, administration and café – is located along the oblique boundary of the site, solving the change in levels but also creating the main elevation facing the sports pitches. Only when the building approaches the acute corner of the site is when it moves apart allowing for the changing facilities to have double aspect orientation, ensuring natural light as well as ventilation. In this way, a secluded courtyard appears isolated from the sports facilities behind as well as form the noise from the road above. The covering of the courtyard is foreseen as the natural extension of the development. A generous porch from where to enter the changing rooms gives access to this courtyard.
The massing configuration described (fitted against the slope) allows for two main things. On the one side, the building is understood as an extension of the public domain, as the pavement invites the passer-by to come in and enjoy the views, as well as sitting in the bar terrace, without having fully entered the facilities yet. On the other, the presence of the building towards Agricultor Avenue is minimised, making the visual permeability of the sports areas easier. Both things, intentionally stress on the open and welcoming character of the sports centre as a place that encourages social interaction and a sense of community. A wish of achieving the social sustainability of the intervention is here evident.
Coauthor: Vicente Salvador